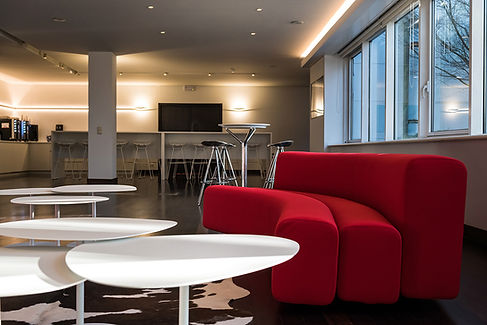Case study
Metamorphosis of a place of passage into a multipurpose space for IRIS Group
INITIAL CHALLENGE
IRIS Group, faced with the existence of an underused passage space within its premises, wanted to transform it into a lively and multifunctional place.
This request represented an excellent opportunity to breathe new life into this space, converting it into a hub of interaction, exchange and relaxation for its employees.

COLLABORATION AND CONCEPT
In close collaboration with the IRIS team, a unique approach was developed. The concept centered around the creation of a central multi-purpose space, surrounded by three meeting rooms.
This configuration not only maximized the use of space but also made it conducive to spontaneous interactions and moments of relaxation.
DESIGN APPROACH
To inject a warm and welcoming atmosphere into this space, a large library was designed to hide the doors to the meeting rooms. This design choice aimed to make the environment more intimate and friendly, thus encouraging conviviality among employees.
The company's visual identity was also highlighted through the installation of a large sofa which took the shapes and colors of the IRIS logo, supplemented by a carpet to increase the comfort of the space.
RESULT AND IMPACT
The completion of the project revealed a transformed space, characterized by a warm atmosphere that fully embodies the spirit of IRIS.
This new environment has succeeded in transforming a previously neglected place into a vibrational center of daily life within the company, promoting interaction, innovation and employee well-being.
CONCLUSION
This renovation perfectly illustrates how to revitalize a transit space into a versatile and engaging place.
The project carried out for IRIS Group highlights the importance of working environments that promote not only collaboration but also comfort and well-being, thus reflecting the values and identity of a company.



